5 Rue des Mésanges, Châteauguay, QC J6K0G7 $789,000
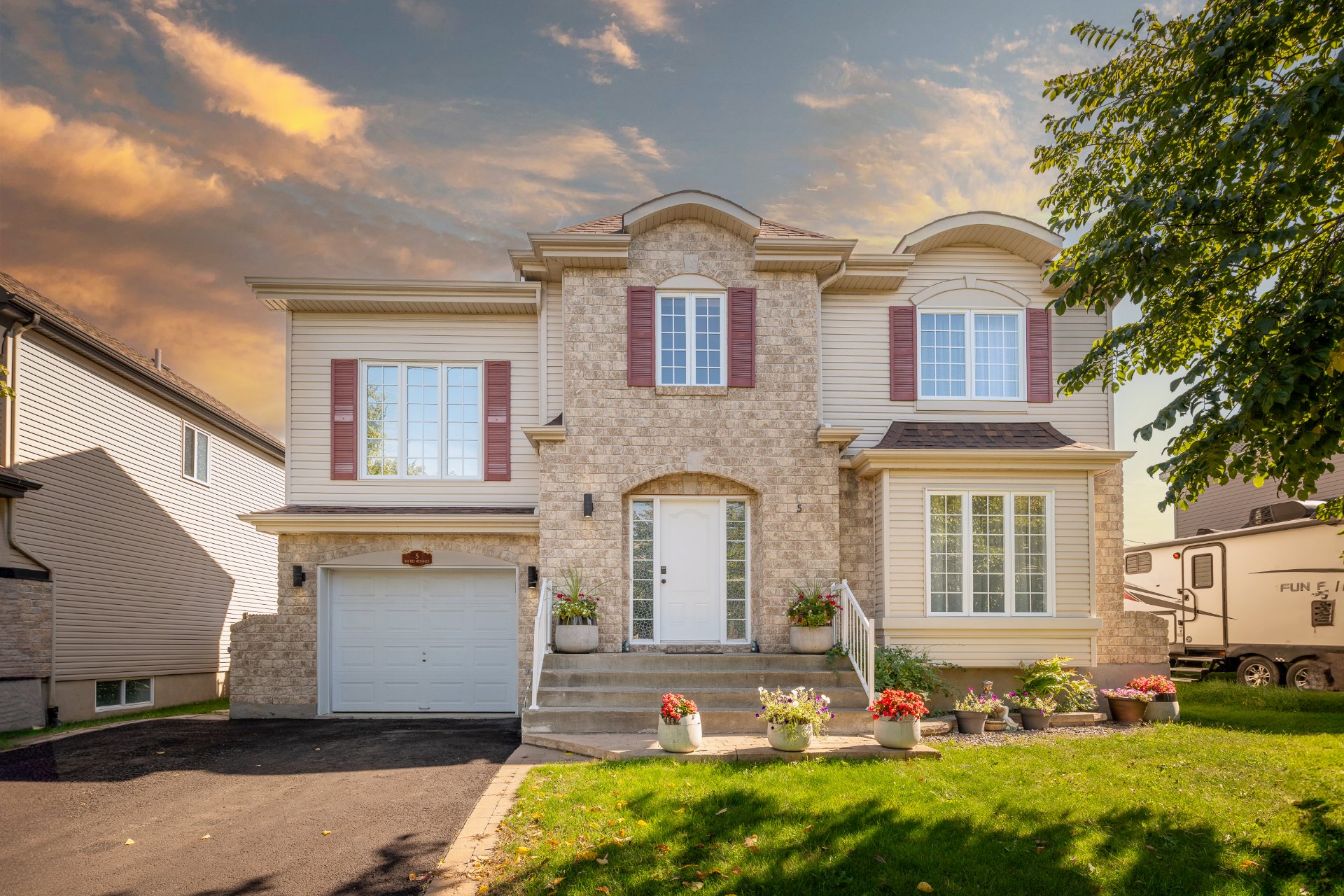
Frontage
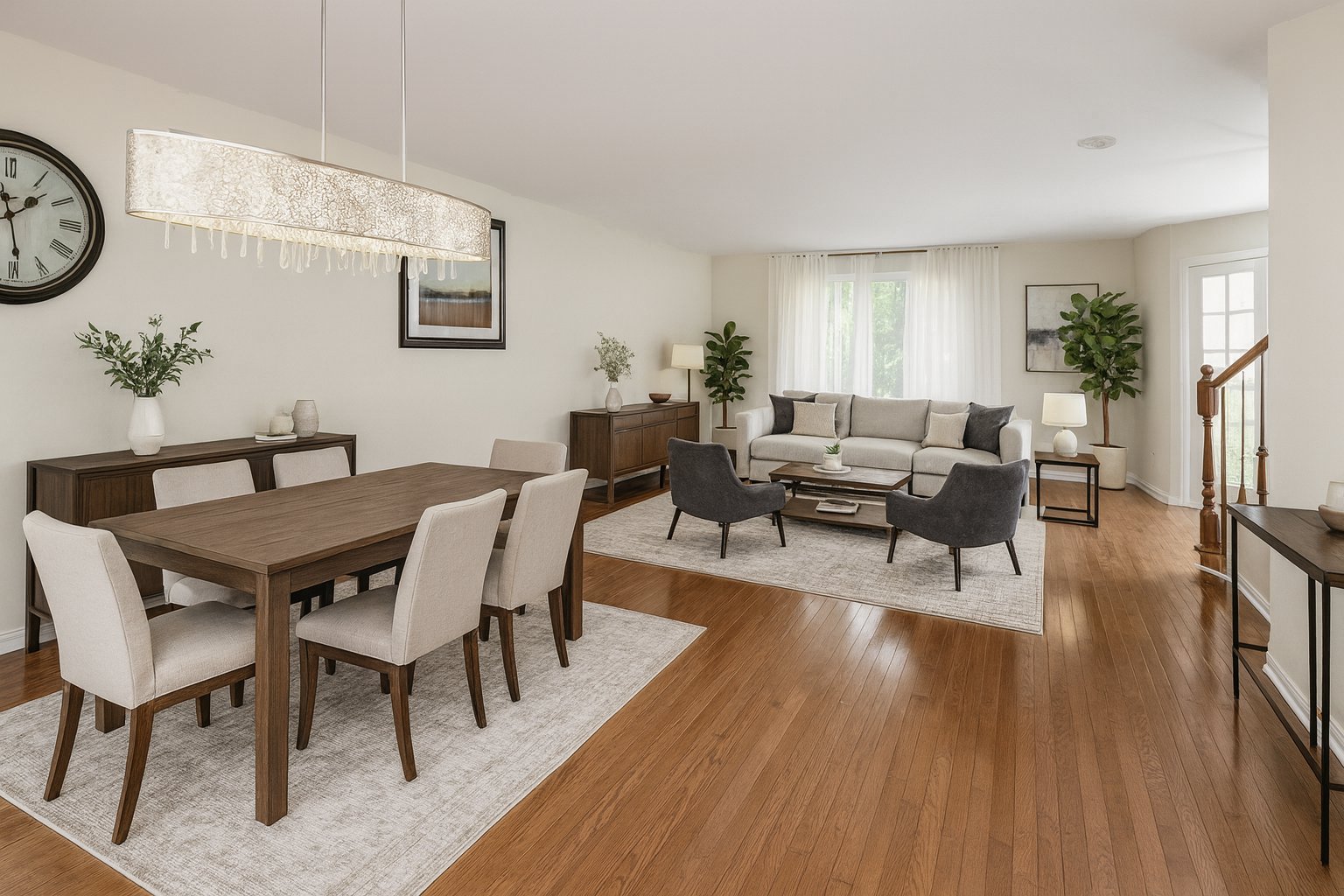
Living room
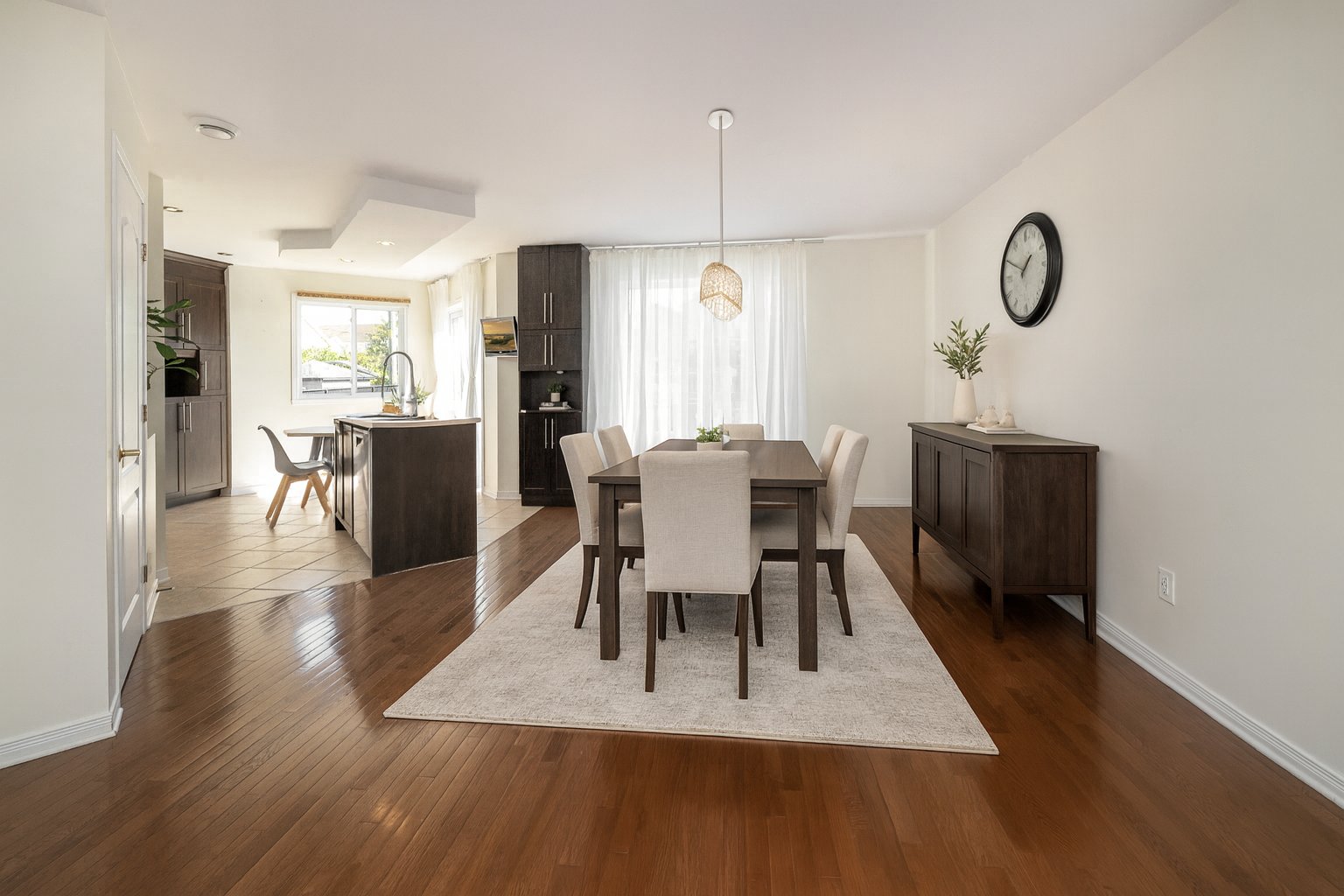
Dining room
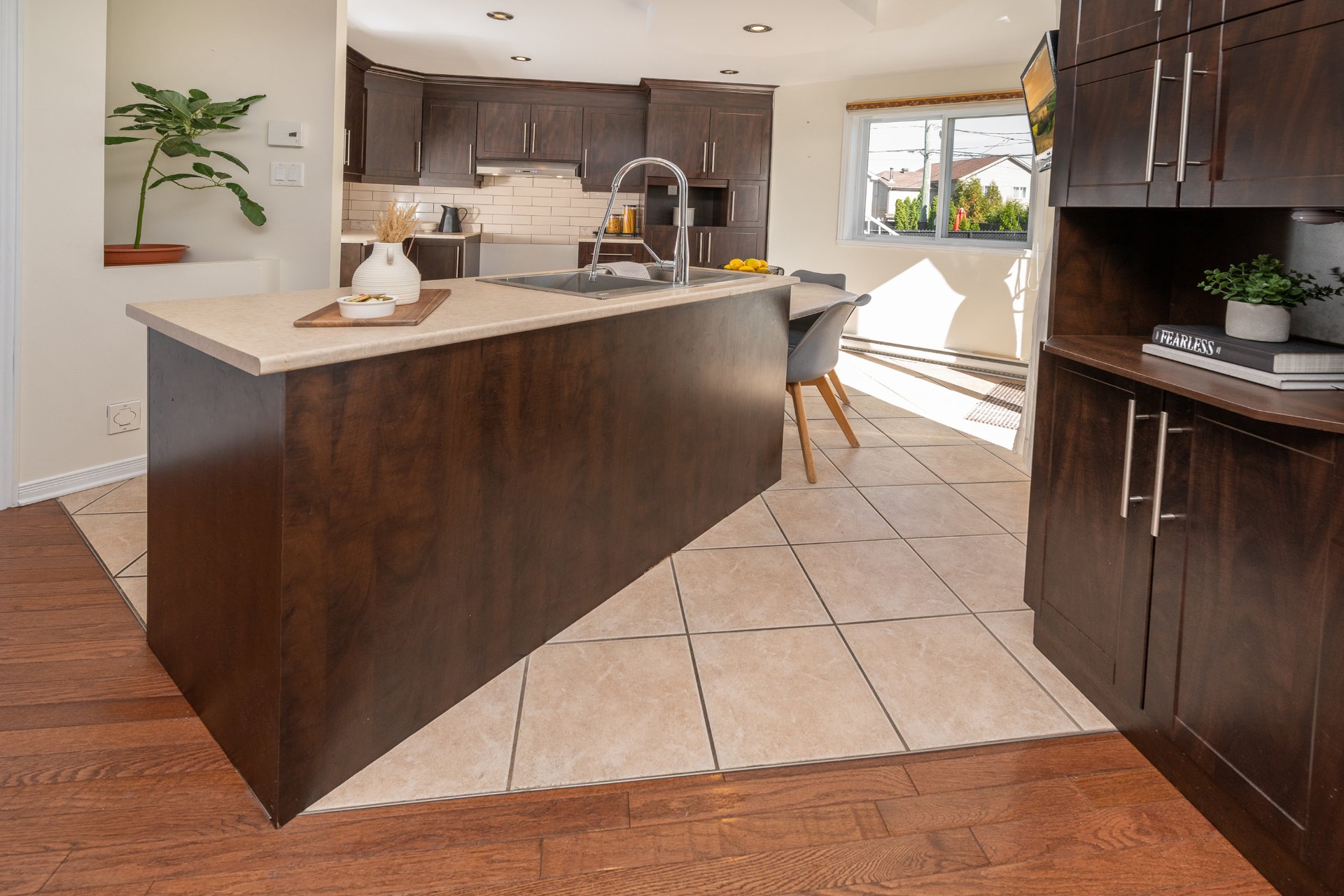
Kitchen
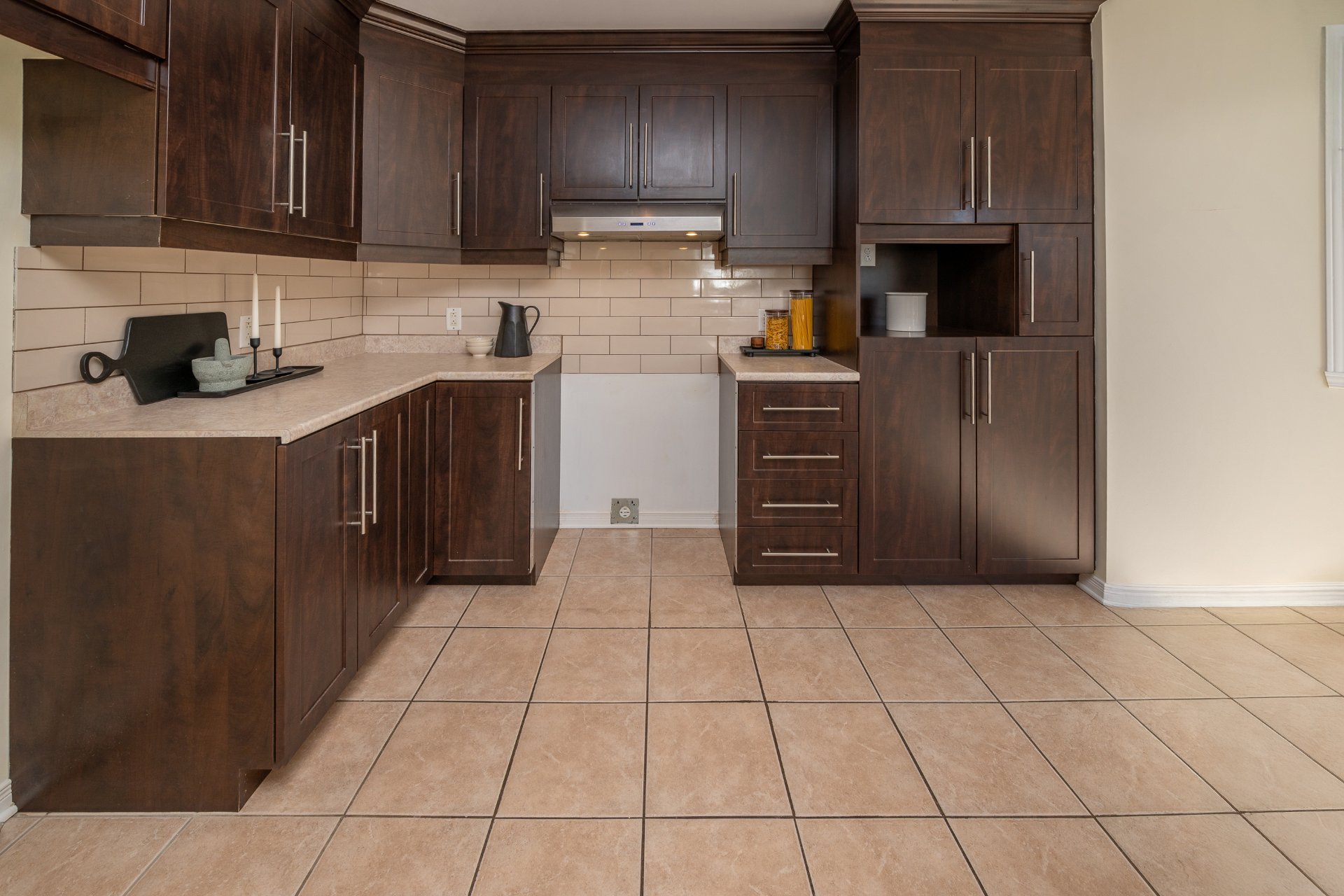
Kitchen
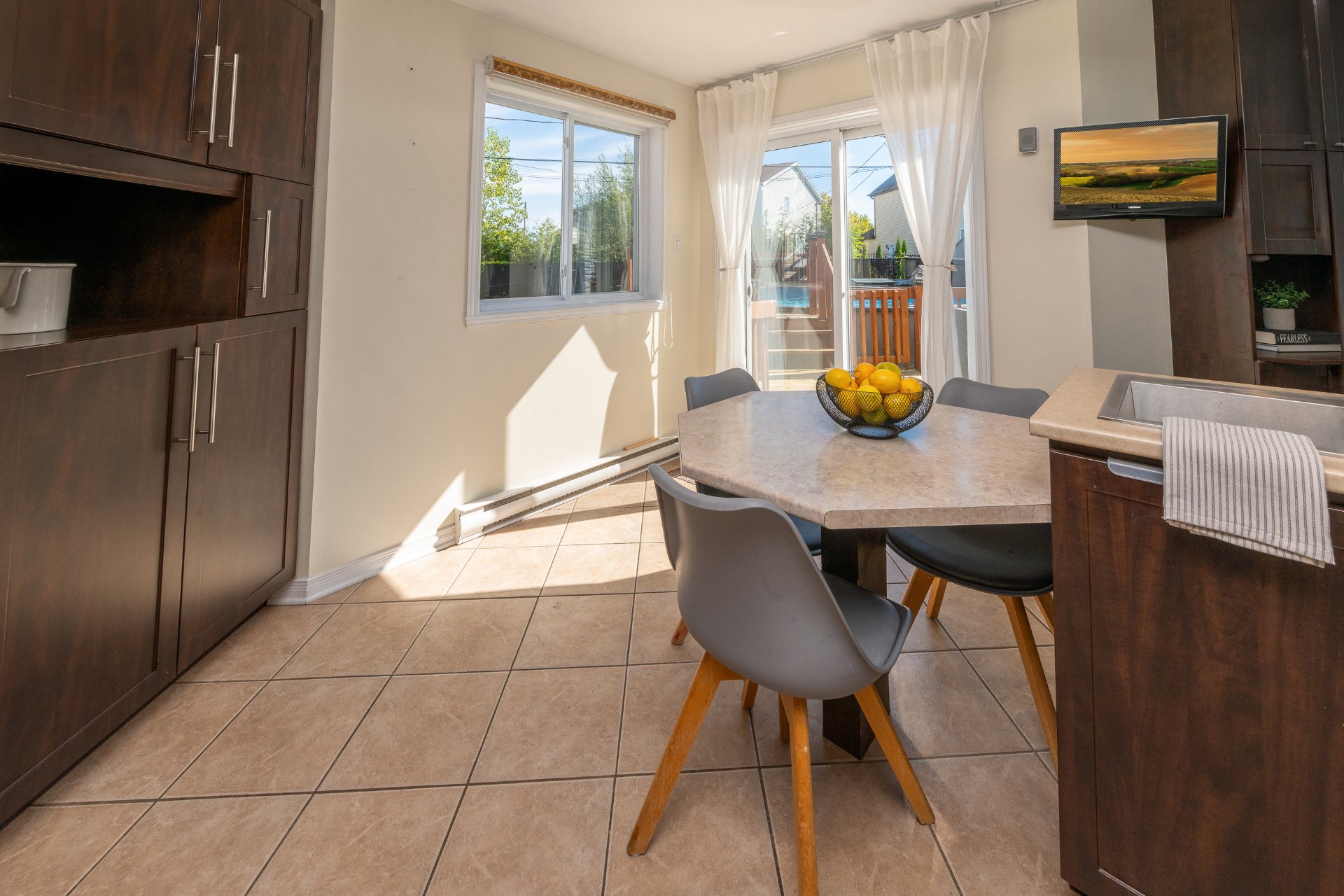
Kitchen
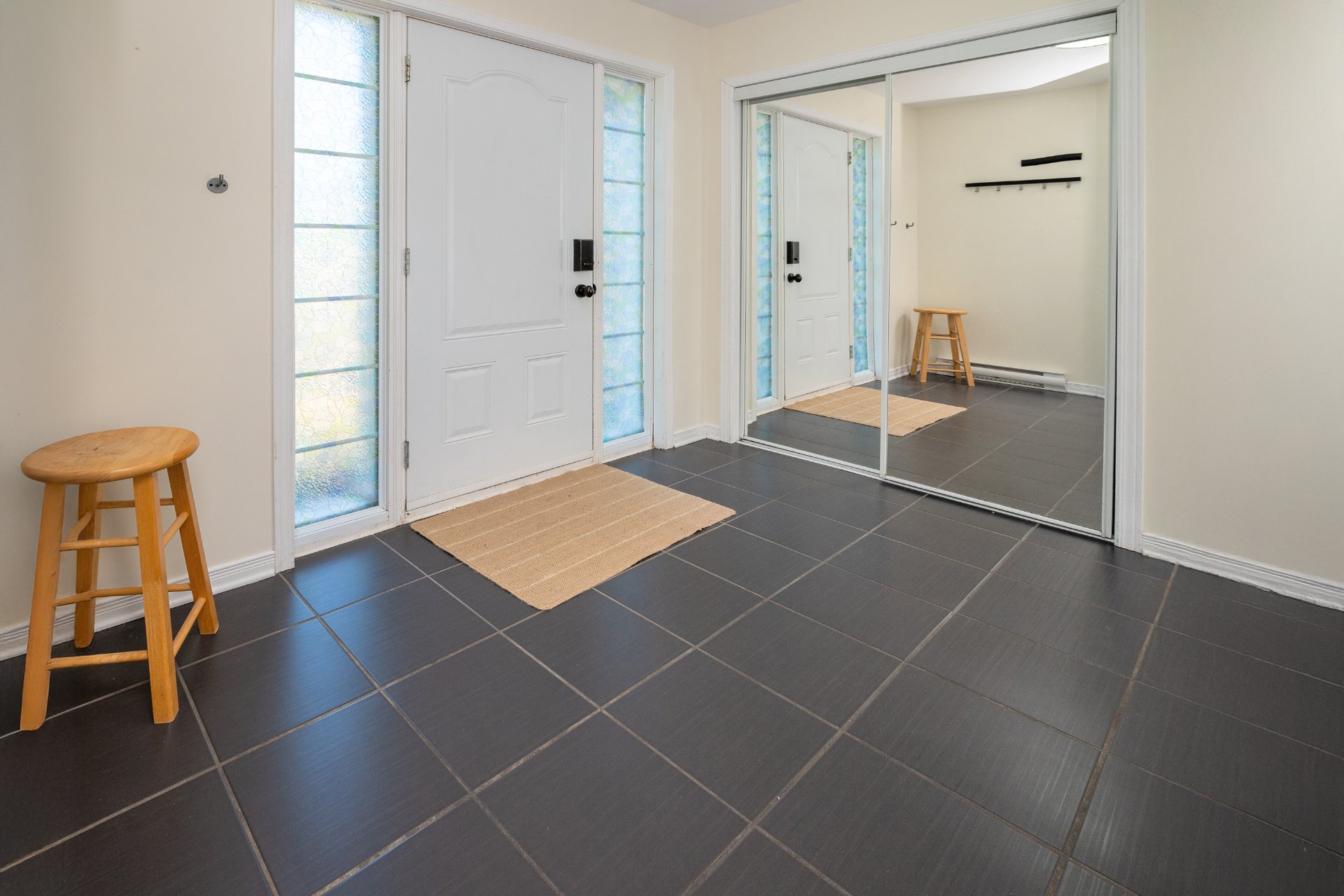
Hallway
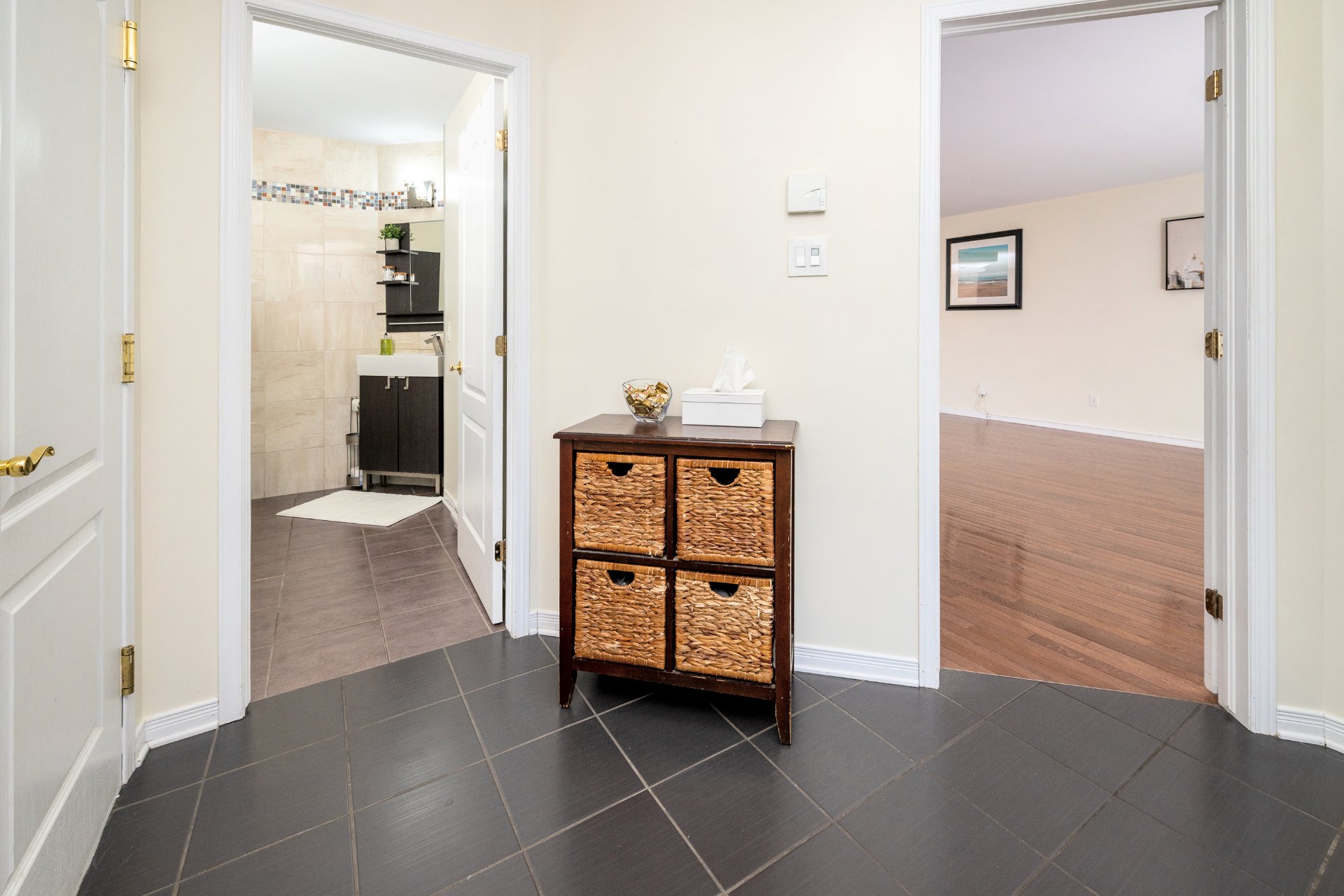
Exterior entrance
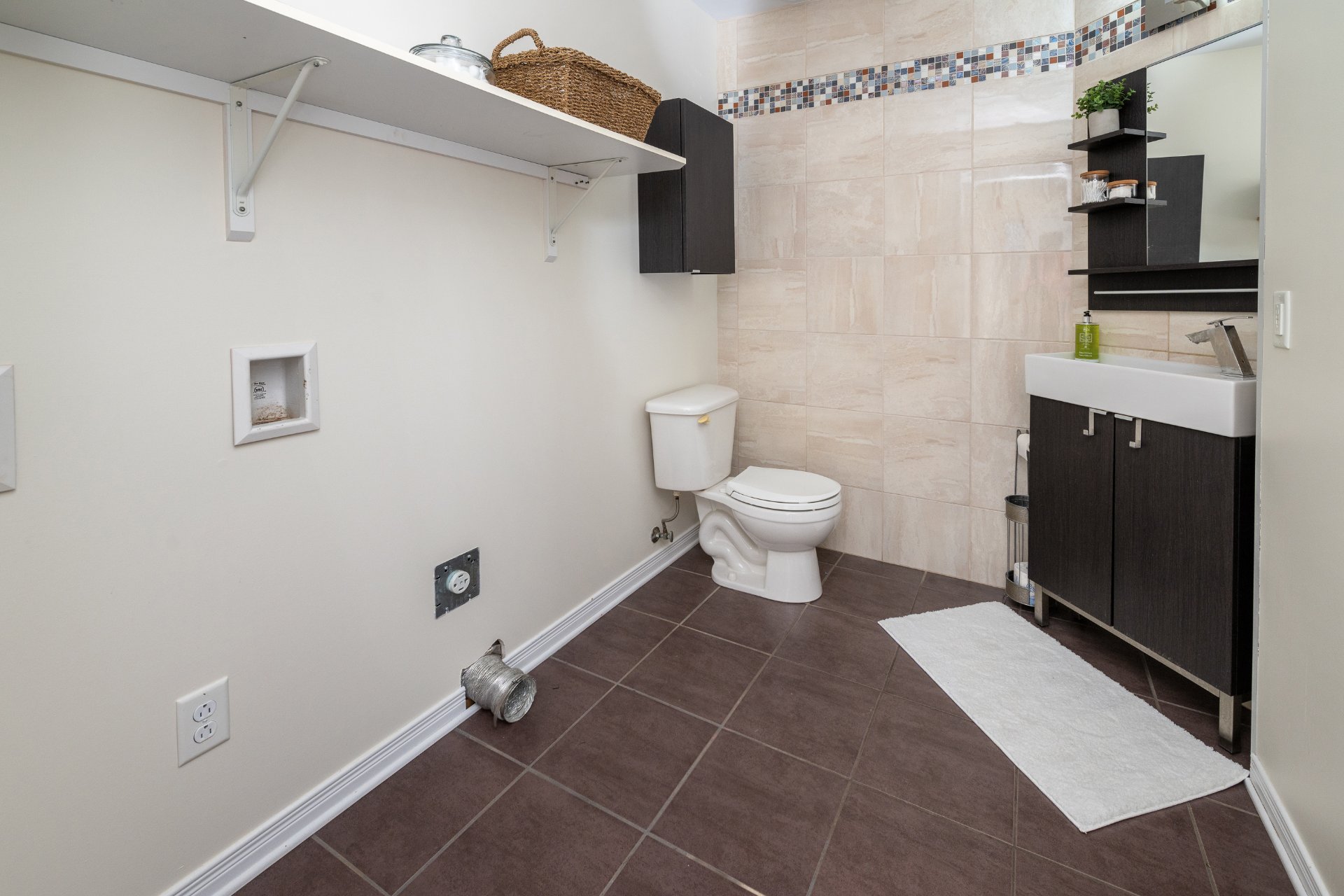
Washroom
|
|
Description
Imagine your family moments in this home, impeccably maintained by its sole owner since 2011. Ideally located near schools, Highway 30, parks, shops, services, and the hospital, it offers 4 bedrooms (including 3 on the same level), an office with a separate entrance--perfect for a professional--2 bathrooms and 1 powder room. Bright living space with a large dining room and cozy living room. The fully finished basement features a spacious family room, 1 bedroom, and 1 bathroom, while the garage, terrace, and pool complete the property for unforgettable summers.
Beautifully maintained property offering a comfortable and
versatile living environment.
The ground floor features a bright living room, an inviting
dining area, and a functional kitchen, complemented by a
bathroom with laundry area and a closed entrance hall
ensuring smooth and organized circulation.
Upstairs, three well-sized bedrooms are centered around a
bathroom equipped with a separate shower. A large 20 x 11
ft office located above the garage is a major asset --
ideal for a home-based professional activity or easily
convertible into a bedroom, family room, playroom, or
multipurpose space to suit your lifestyle.
The fully finished basement includes a spacious family room
with a wall-mounted movie projector, a fourth bedroom, a
bathroom with shower, and a storage area offering optimal
organization.
The carefully landscaped backyard features a pleasant patio
and a heated pool, perfect for entertaining family and
friends in a relaxed atmosphere.
The paved driveway accommodates up to four cars and is
complemented by an integrated heated garage, convenient in
all seasons.
Located on a quiet street while remaining close to all
amenities, the property enjoys easy and quick access to
Highway 30 and public transportation.
Elementary and secondary schools, daycares, grocery stores,
pharmacies, big-box retailers, a community center, and a
library are all just minutes away. Anna-Laberge Hospital
and Châteauguay's Multisport Center are about 3 km away,
Fernand-Séguin Ecological Center about 3.5 km, Highway 30
approximately 800 meters, and the Mercier Bridge roughly 15
km. Several parks, splash pads, and bike paths complete
this highly sought-after family environment.
Move-in ready and waiting to welcome its new owners, this
home combines space, comfort, and a prime location offering
both tranquility and accessibility.
Schedule your visit today!
***Video link:
[https://youtube.com/shorts/lq_65LQ71vQ](https://youtube.com
/shorts/lq_65LQ71vQ)
***For easier visualization, some photos include virtual
staging created with AI.
versatile living environment.
The ground floor features a bright living room, an inviting
dining area, and a functional kitchen, complemented by a
bathroom with laundry area and a closed entrance hall
ensuring smooth and organized circulation.
Upstairs, three well-sized bedrooms are centered around a
bathroom equipped with a separate shower. A large 20 x 11
ft office located above the garage is a major asset --
ideal for a home-based professional activity or easily
convertible into a bedroom, family room, playroom, or
multipurpose space to suit your lifestyle.
The fully finished basement includes a spacious family room
with a wall-mounted movie projector, a fourth bedroom, a
bathroom with shower, and a storage area offering optimal
organization.
The carefully landscaped backyard features a pleasant patio
and a heated pool, perfect for entertaining family and
friends in a relaxed atmosphere.
The paved driveway accommodates up to four cars and is
complemented by an integrated heated garage, convenient in
all seasons.
Located on a quiet street while remaining close to all
amenities, the property enjoys easy and quick access to
Highway 30 and public transportation.
Elementary and secondary schools, daycares, grocery stores,
pharmacies, big-box retailers, a community center, and a
library are all just minutes away. Anna-Laberge Hospital
and Châteauguay's Multisport Center are about 3 km away,
Fernand-Séguin Ecological Center about 3.5 km, Highway 30
approximately 800 meters, and the Mercier Bridge roughly 15
km. Several parks, splash pads, and bike paths complete
this highly sought-after family environment.
Move-in ready and waiting to welcome its new owners, this
home combines space, comfort, and a prime location offering
both tranquility and accessibility.
Schedule your visit today!
***Video link:
[https://youtube.com/shorts/lq_65LQ71vQ](https://youtube.com
/shorts/lq_65LQ71vQ)
***For easier visualization, some photos include virtual
staging created with AI.
Inclusions: light fixtures, wall-mounted air conditioner, wardrobe in the basement bedroom, central vacuum + accessories, family room projector, automatic garage door opener, above-ground pool with accessories, pool heat pump.
Exclusions : curtains
| BUILDING | |
|---|---|
| Type | Two or more storey |
| Style | Detached |
| Dimensions | 0x0 |
| Lot Size | 475.5 MC |
| EXPENSES | |
|---|---|
| Municipal Taxes (2025) | $ 5569 / year |
| School taxes (2025) | $ 415 / year |
|
ROOM DETAILS |
|||
|---|---|---|---|
| Room | Dimensions | Level | Flooring |
| Hallway | 9.1 x 8.6 P | Ground Floor | Ceramic tiles |
| Living room | 17.3 x 15.3 P | Ground Floor | Wood |
| Dining room | 12 x 10.5 P | Ground Floor | Wood |
| Kitchen | 15 x 14 P | Ground Floor | Ceramic tiles |
| Washroom | 8.1 x 5.7 P | Ground Floor | Ceramic tiles |
| Primary bedroom | 17.6 x 12.1 P | 2nd Floor | Wood |
| Bedroom | 11.1 x 10 P | 2nd Floor | Wood |
| Bedroom | 11.2 x 10.6 P | 2nd Floor | Wood |
| Home office | 20.3 x 11.2 P | 2nd Floor | Wood |
| Bathroom | 15.4 x 11 P | 2nd Floor | Ceramic tiles |
| Family room | 20.8 x 13 P | Basement | Floating floor |
| Bedroom | 15.7 x 8.7 P | Basement | Floating floor |
| Bathroom | 11.6 x 5.2 P | Basement | Ceramic tiles |
| Storage | 13.9 x 10.4 P | Basement | Ceramic tiles |
|
CHARACTERISTICS |
|
|---|---|
| Basement | 6 feet and over, Finished basement |
| Pool | Above-ground |
| Driveway | Asphalt, Double width or more |
| Roofing | Asphalt shingles |
| Proximity | Bicycle path, Daycare centre, Elementary school, Golf, High school, Highway, Hospital, Park - green area, Public transport |
| Siding | Brick, Vinyl |
| Equipment available | Central vacuum cleaner system installation, Electric garage door, Ventilation system, Wall-mounted air conditioning |
| Window type | Crank handle, Sliding |
| Heating system | Electric baseboard units |
| Heating energy | Electricity |
| Landscaping | Fenced, Landscape, Patio |
| Garage | Fitted, Heated, Single width |
| Topography | Flat |
| Parking | Garage, Outdoor |
| Sewage system | Municipal sewer |
| Water supply | Municipality |
| Foundation | Poured concrete |
| Windows | PVC |
| Zoning | Residential |
| Bathroom / Washroom | Seperate shower |
| Cupboard | Wood |