2558 Rue Laure Gaudreault, Vaudreuil-Dorion, QC J7V9N7 $575,000
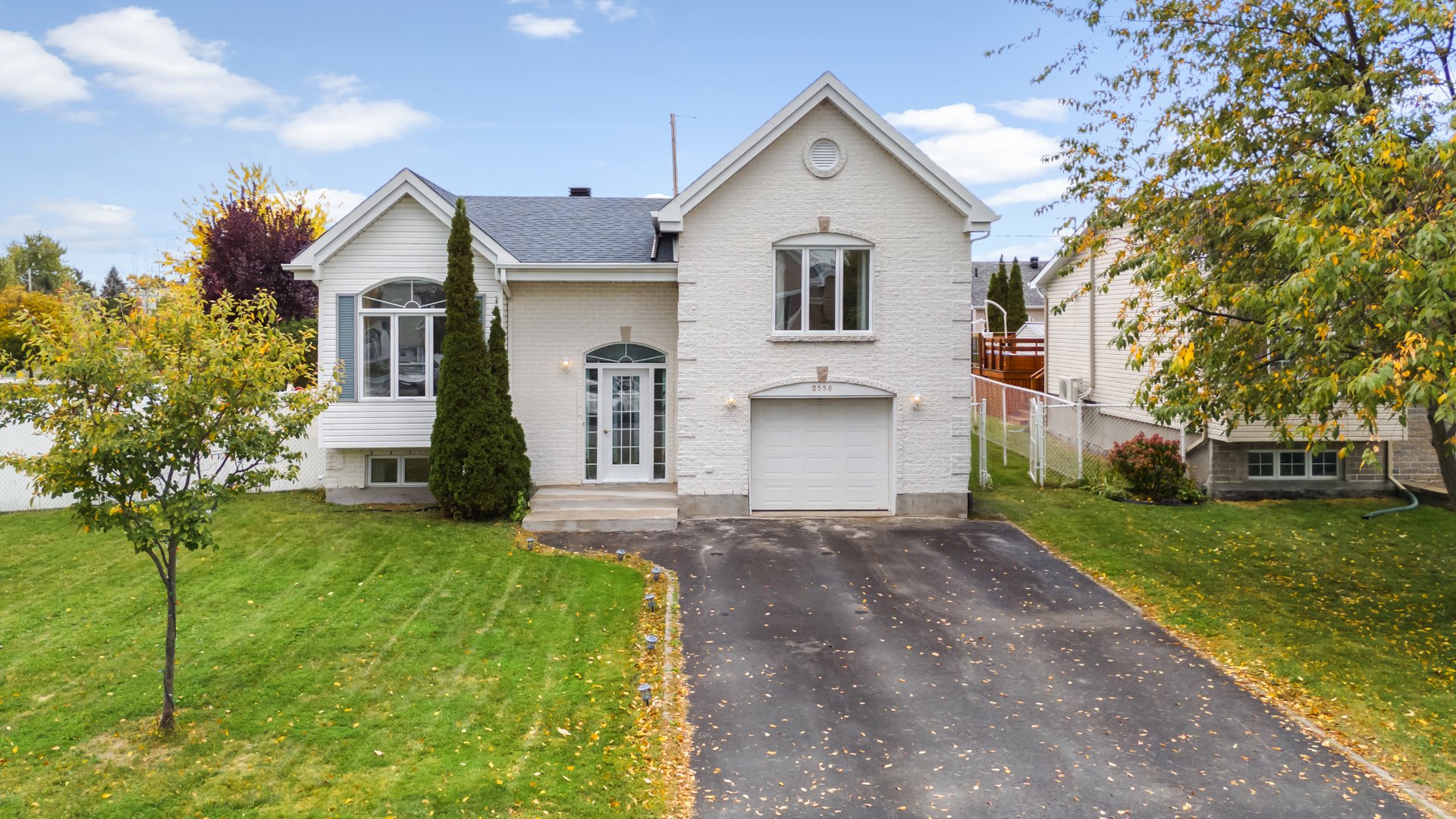
Frontage
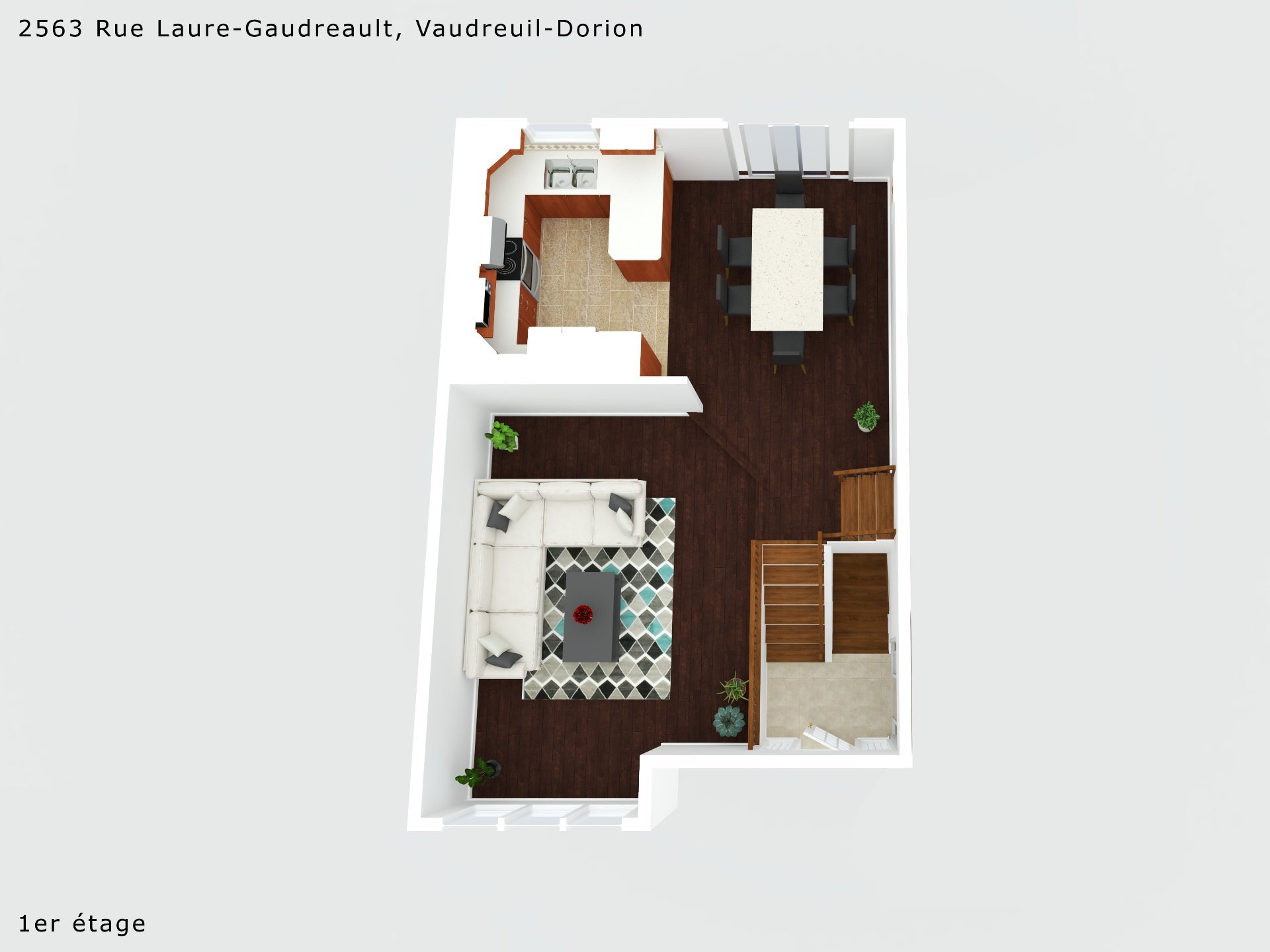
Other
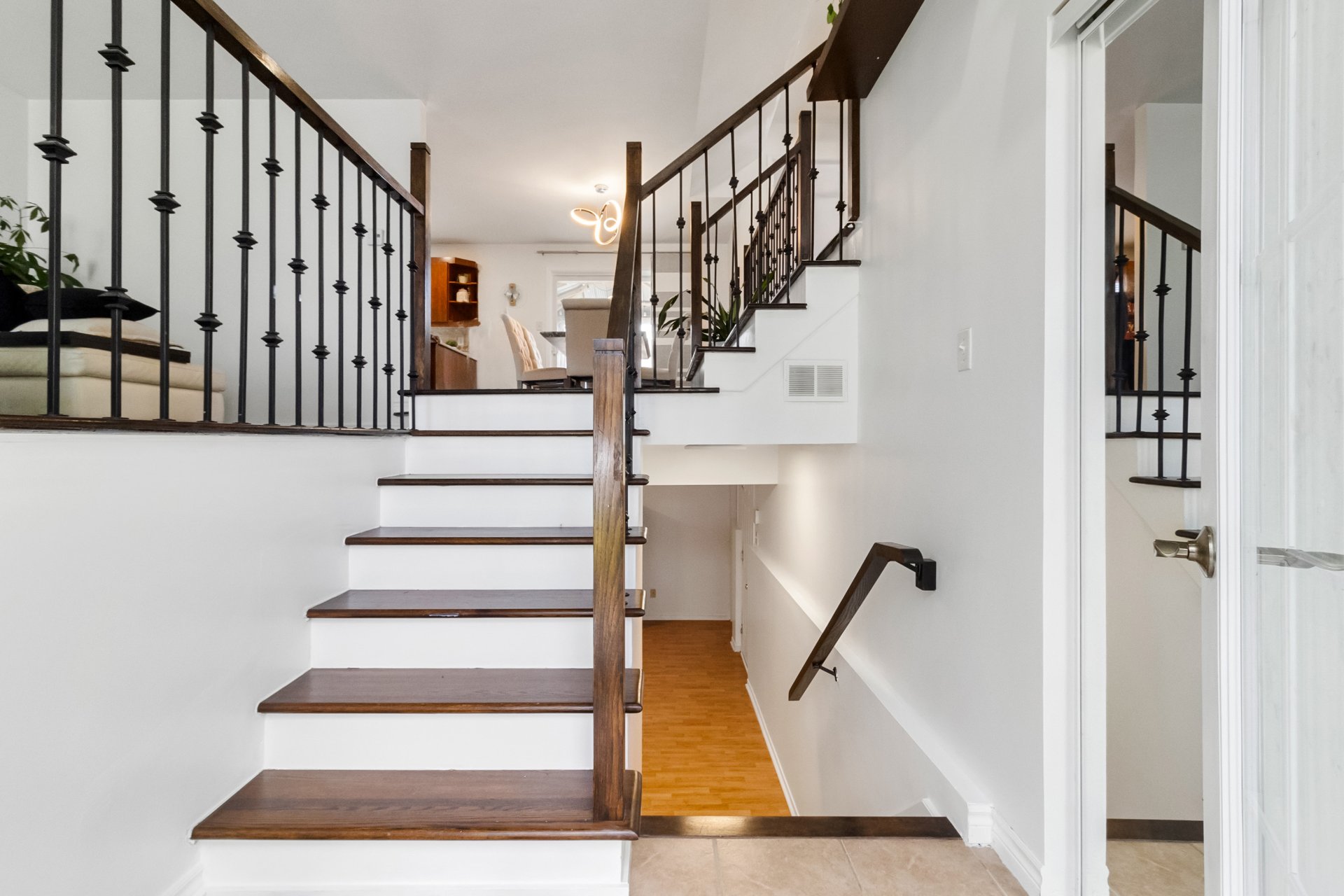
Staircase
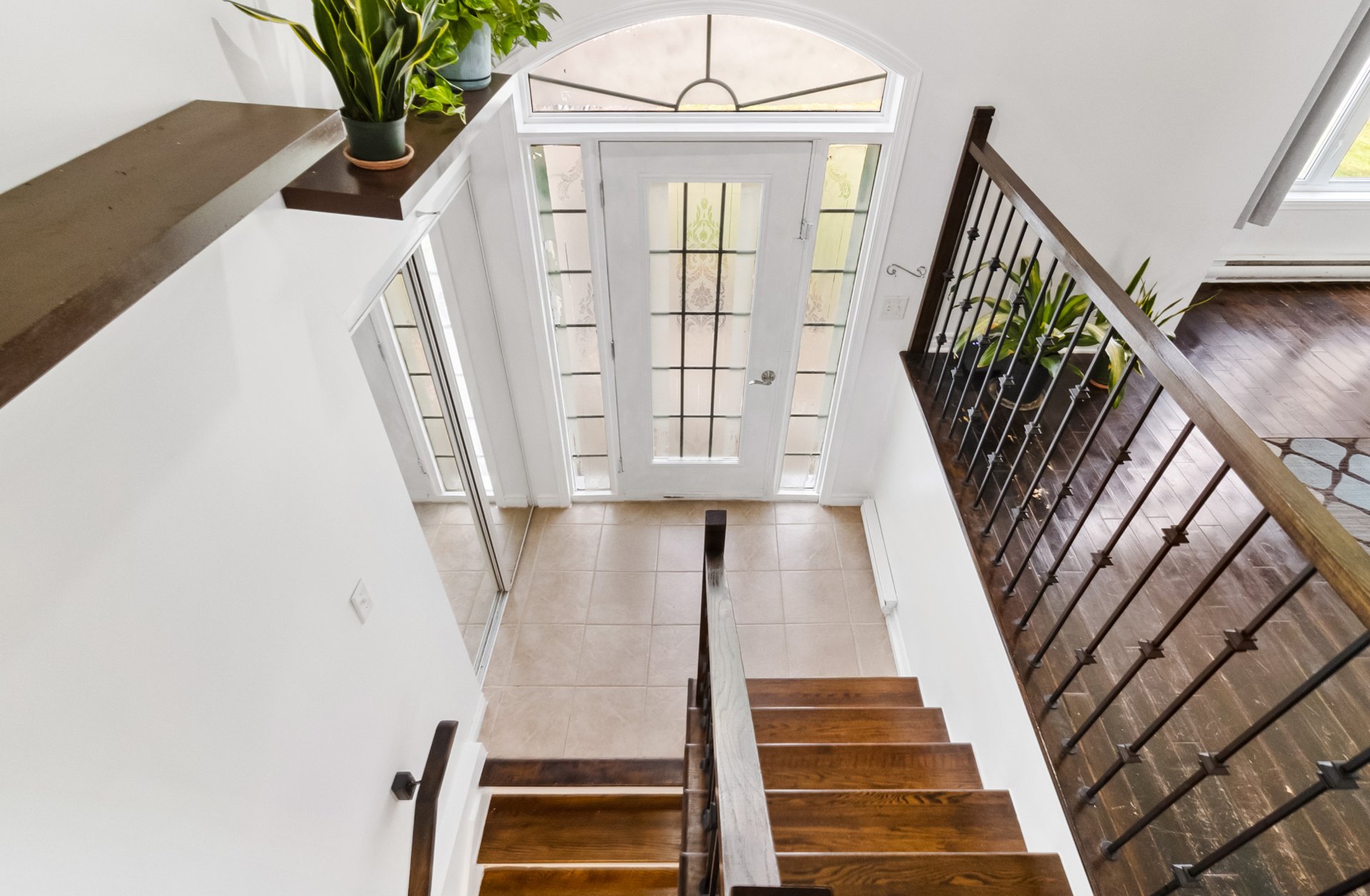
Other
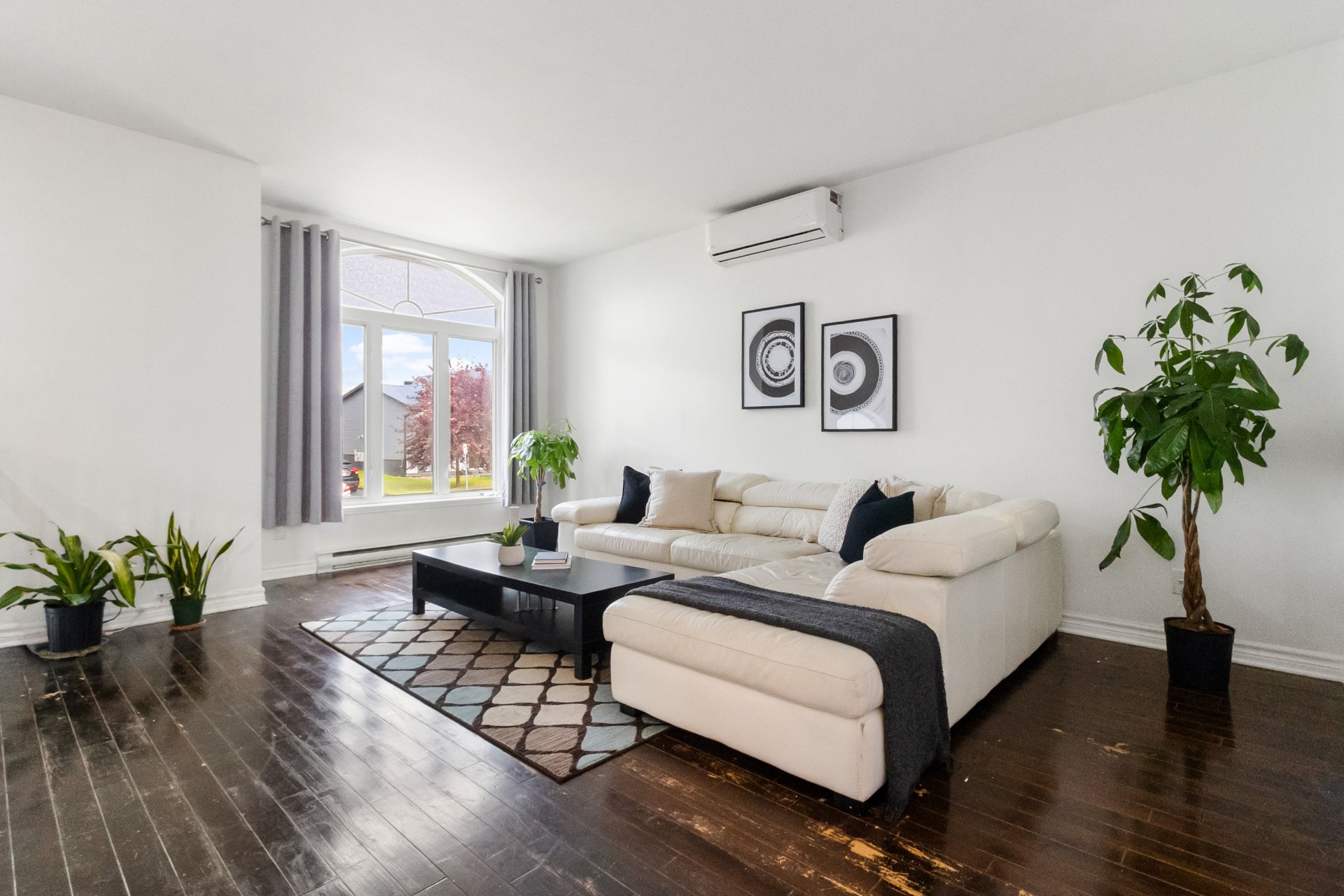
Living room
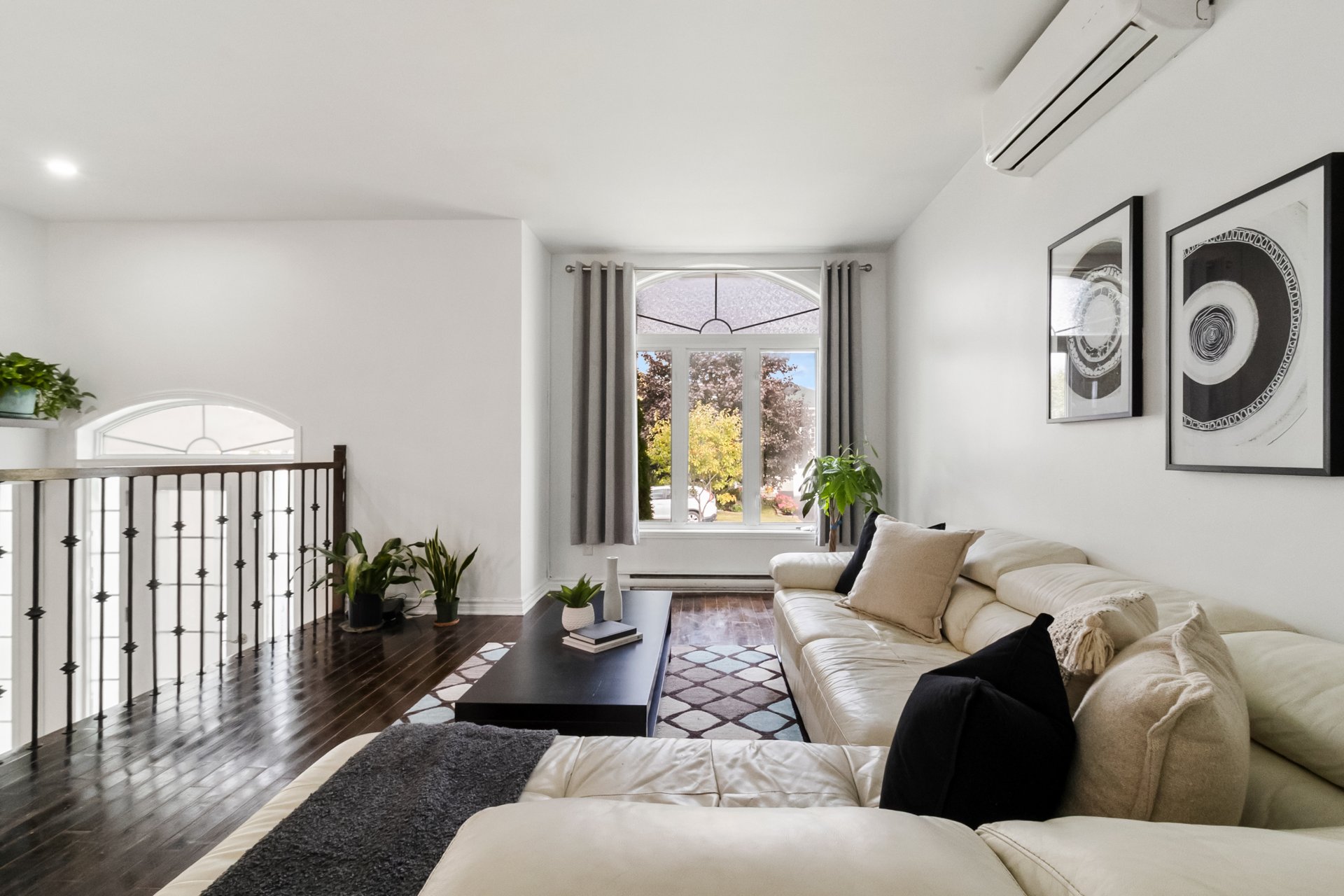
Living room
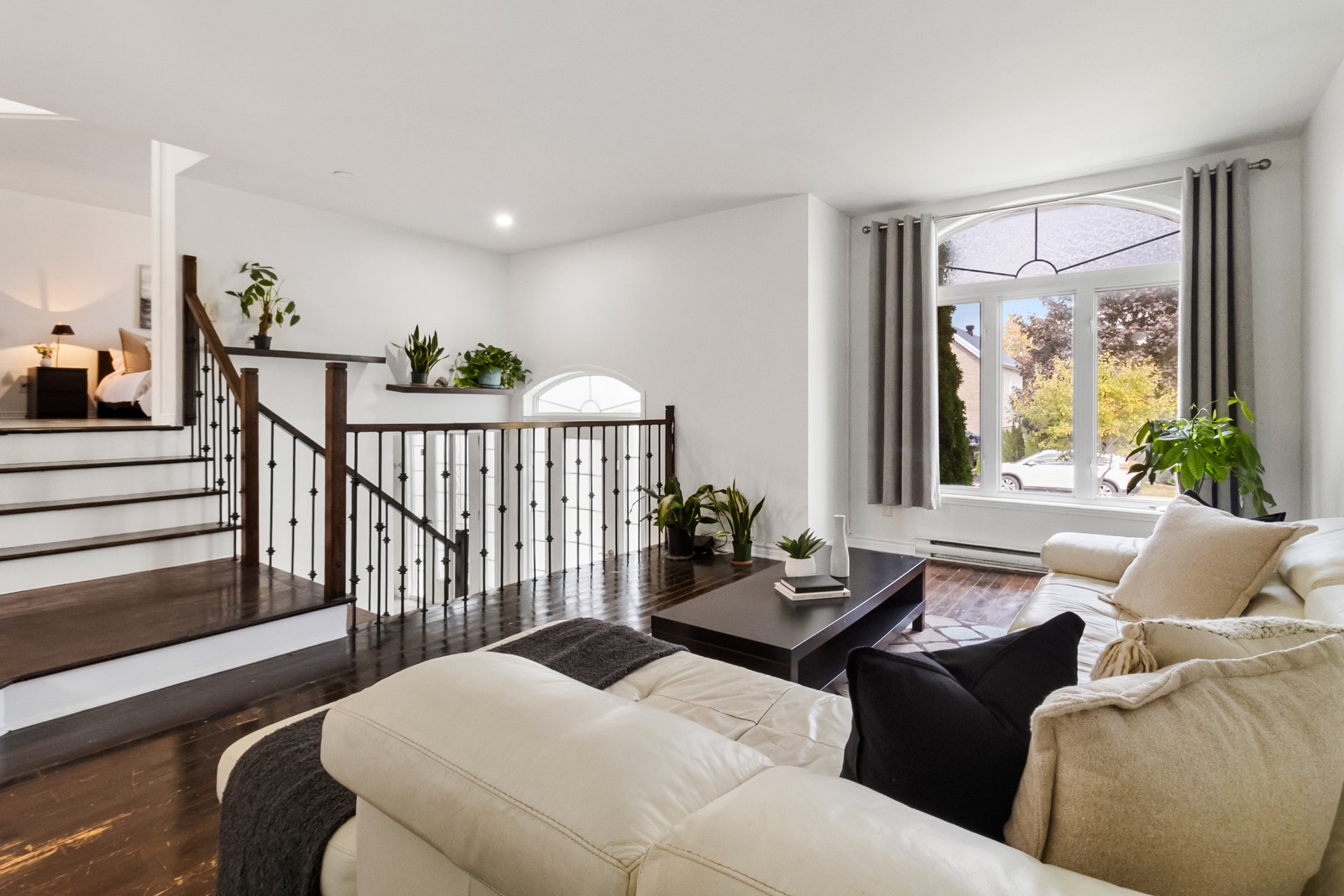
Living room
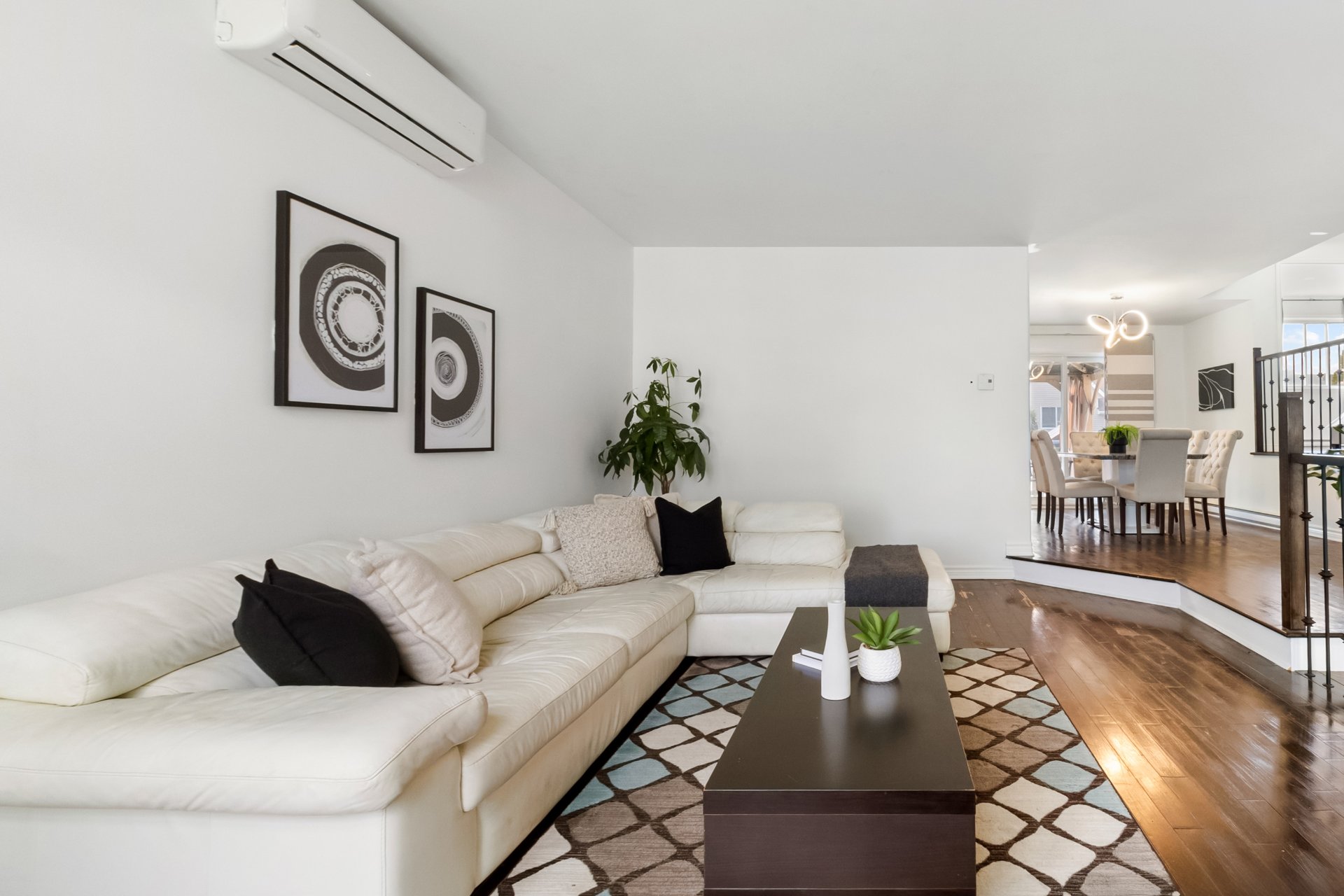
Living room
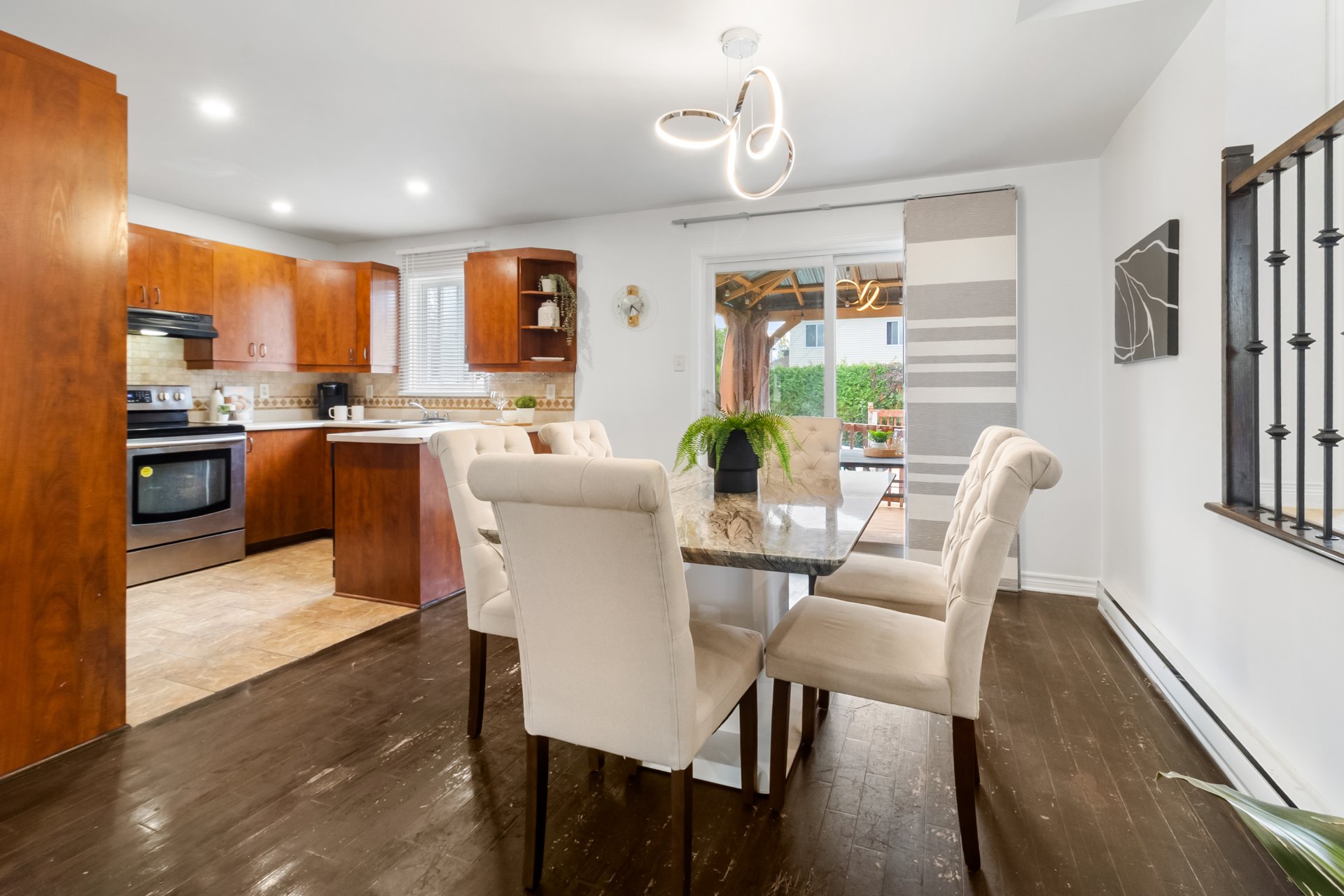
Dining room
|
|
Description
Spacious split-level home in a desirable Vaudreuil neighbourhood. Need more space for your growing family? Discover this charming split-level home offering a bright and spacious living area! It features four bedrooms and a large bathroom. The fully finished basement includes a generous family room -- perfect for a playroom or home theatre -- with the possibility of adding a second bathroom. Outside, enjoy a large backyard with a terrace and above-ground pool, ideal for sunny days. Located close to parks and schools, this property seamlessly combines comfort, space, and all in a prime location!
THE HOME:
- corner lot
- loads of natural light
- 2 + 2 bedrooms
- fully finished basement
- possibility of adding second bathroom (plans already done
for the basement)
- huge family room
- fenced backyard
- above-ground pool
WHAT'S NEARBY?
- less than 10 minutes from Dorion or Vaudreuil Train
Stations
- Muguets Garden
- Laure-Gaudreault Park
- Cité des Jeunes Park, Pool and Arena
- Vaudreuil-Dorion Arena
- Park Valois Boat Launch
- Brind'amour Elementary School
- Cité des Jeunes High School
- Situated between the 20 and the 40 with easy access to
many shops and restaurants
- corner lot
- loads of natural light
- 2 + 2 bedrooms
- fully finished basement
- possibility of adding second bathroom (plans already done
for the basement)
- huge family room
- fenced backyard
- above-ground pool
WHAT'S NEARBY?
- less than 10 minutes from Dorion or Vaudreuil Train
Stations
- Muguets Garden
- Laure-Gaudreault Park
- Cité des Jeunes Park, Pool and Arena
- Vaudreuil-Dorion Arena
- Park Valois Boat Launch
- Brind'amour Elementary School
- Cité des Jeunes High School
- Situated between the 20 and the 40 with easy access to
many shops and restaurants
Inclusions: dishwasher (old and without guarantee of functionality), blinds, curtain rods, light fixtures, wall-mounted air conditioner, shelves in the entryway, pool and accessories, pool heater, basement sofa, outdoor playground
Exclusions : trampoline
| BUILDING | |
|---|---|
| Type | Split-level |
| Style | Detached |
| Dimensions | 32x36 P |
| Lot Size | 7153.69 PC |
| EXPENSES | |
|---|---|
| Municipal Taxes (2025) | $ 3003 / year |
| School taxes (2025) | $ 355 / year |
|
ROOM DETAILS |
|||
|---|---|---|---|
| Room | Dimensions | Level | Flooring |
| Hallway | 9.0 x 6.6 P | Ground Floor | Ceramic tiles |
| Living room | 12.6 x 18.0 P | Ground Floor | Wood |
| Kitchen | 11.4 x 8.2 P | Ground Floor | Ceramic tiles |
| Dining room | 11.4 x 11.1 P | Ground Floor | Wood |
| Primary bedroom | 15.0 x 16.0 P | 2nd Floor | Wood |
| Bathroom | 11.3 x 6.9 P | 2nd Floor | Ceramic tiles |
| Bedroom | 11.0 x 12.7 P | 2nd Floor | Wood |
| Family room | 18.6 x 13.2 P | Basement | Floating floor |
| Bedroom | 11.6 x 9.3 P | Basement | Floating floor |
| Bedroom | 12.0 x 12.8 P | Basement | Floating floor |
|
CHARACTERISTICS |
|
|---|---|
| Basement | 6 feet and over, Finished basement |
| Pool | Above-ground |
| Siding | Aluminum, Brick, Vinyl |
| Driveway | Asphalt |
| Garage | Attached, Heated |
| Proximity | Bicycle path, Elementary school, Golf, High school, Highway, Hospital, Park - green area, Public transport |
| Window type | Crank handle |
| Heating system | Electric baseboard units |
| Heating energy | Electricity |
| Landscaping | Fenced, Landscape |
| Topography | Flat |
| Parking | Garage, Outdoor |
| Cupboard | Melamine |
| Sewage system | Municipal sewer |
| Water supply | Municipality |
| Windows | PVC |
| Zoning | Residential |
| Bathroom / Washroom | Seperate shower |
| Distinctive features | Street corner |
| Equipment available | Ventilation system, Wall-mounted air conditioning |